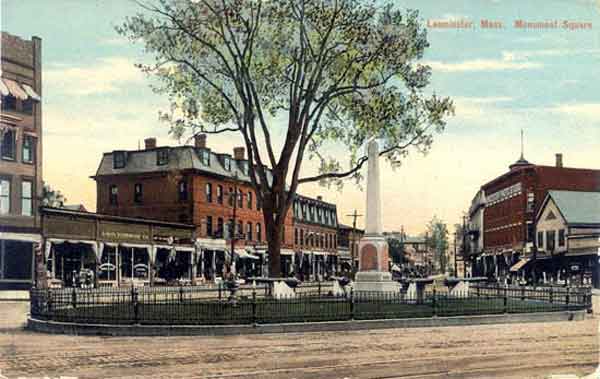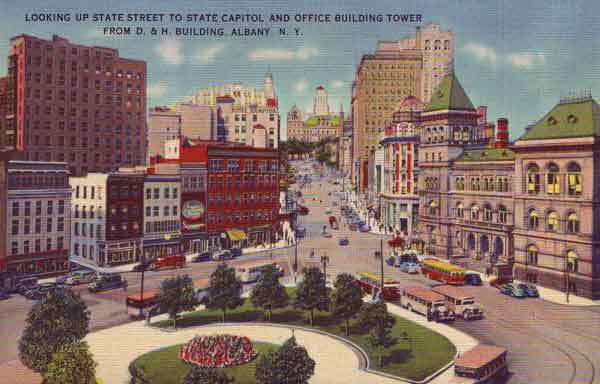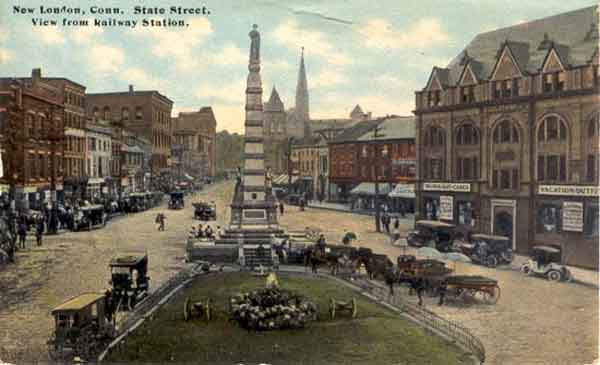

113 traditions in american design: new england
Plymouth, the first New England settlement, was founded as a closely-packed, stockaded town on the old-world village pattern, but it dissipated into spread-out farms within three years. With the much larger, better organized and more disciplined colonization of Massachusetts Bay, in the Great Migration of 1630, things were different. The medieval village system was transplanted wholesale to the New World. People lived close together, often around some sort of central open space; Salem, the second town founded in New England, had a 'common' from the beginning, which is preserved today. The first New England farmers walked off each day to tend their acres on the periphery, while their wives looked after close-in 'home lots' for vegetable gardens. Here too the tendency towards diffusion soon appeared. After a few generations, some of the 'home lots' grew by purchase to as much as ten or twenty acres. This arrangement limited the size of villages; when a certain level of population was reached, it proved expedient to send the excess off to found a new village on the same plan as the old. So New England settlements cloned themselves, just as the city-states of ancient Greece did. In the beginning, the Boston area led the way. People from Cambridge founded Hartford, while Dorchester sent off its children to start Windsor, Connecticut. The tradition continued for a while after the Revolution; in 1796, Connecticut dispatched a son of Windsor named Moses Cleaveland to lay out a capital for its 'Western Reserve' on the shores of Lake Erie. The New Englanders planted their villages across the land slowly, organically, and their habits of building evolved apace. Look at the maps, or ask any New Englander how his town centers got to be laid out the way they are, and you will receive the impression that it all happened by accident-the streets seem to just meander about, any way they please. But New England city-building, as we can see from maps and plans, and often enough from the town centers as they stand today, worked entirely within the tradition of informal design. The habits of old England (and elsewhere, old Holland and old France), developing gradually since the Dark Ages, lasted just long enough to transplant themselves into the New World. Their simple, gentle precepts can be seen in the towns of New England and New York State to this day. One is the fluid nature of open space: over time, competition for space makes streets and squares expand or contract, depending on the relative demands of traffic and land values. The pressure of traffic seems to wear sharp corners away, as if by erosion. One feature created by this process is the 'funnel street', where a main thoroughfare opens out at its end, as Broadway does at the tip of Manhattan. The open space once held a market and a fort, and later accommodated the city's first park, Bowling Green. In Boston, King Street (now State Street) worked the same way, though the thrifty Puritans filled its opening not with a park, but a meeting house-now the Old State House. 
Albany, New York, a New England village writ large, shows how the principles of
informal design are translated to the scale of the big city. The
principles of closure and the 'acropolis' are both well illustrated
here.
Siting important buildings is always a crucial task in informal design, and usually the method employed is nothing more complex than putting them at the end of an important street, to close the view and frame the building's facade. It works in villages, as in the Congregational churches at the end of Pleasant Street in Woodstock, Vermont, or Market Street and Green Street in Ipswich, Mass, and also in big cities. This is why Trinity Church, once New York's tallest building and most prominent landmark, stands at the end of Wall Street today. New England towns and villages offer scores of examples. Even though the region eventually lost its sense of informal design, if you look closely you'll often find places where the old manner continued to educate the eyes of future generations; in New London, Connecticut, the 1784 Courthouse closes the view at the top of State Street, and it is echoed by a 1900's bank building, sited to close the view at the bottom. For the same purposes, the early-town-builders were skilled in using natural features too. Many towns placed their meeting houses or churches on a hill, creating the effect of an 'acropolis', as at Ipswich. Others built them as the highlights of their commons, as with the State House in Boston. John Reps discovered the informal principle of 'surprise' in Fair Haven, Connecticut, when he noted how the main street from the south (South Street) closes on a building at the corner of the town green, which is not revealed until one actually reaches it. Salem may have had a central common from the beginning, but many villages placed theirs on the periphery, like Boston, and gradually grew up around it. But as New England developed, people increasingly appreciated the idea of a commons as the centerpiece for a town. Towns were becoming more rectilinear too, especially in Connecticut. One common plan was a small grid surrounded by a radial, spider-web pattern of out lots, first seen in New Haven (1638) and adopted for other new settlements, including, much later, the plans of Buffalo and Cleveland. John Reps notes that all the charm that we see in a New England village had to grow with time; it certainly wasn't present from the beginning. As much as the older towns of Europe, they provide an example of how 'second men' [link] help an aesthetic to develop over the generations: design, landscaping and architecture working together in harmony. Close study of these town plans leads inescapably to the conclusion that the very real distinction of the New England villages stems less from the merits of their two-dimensional plans than from the combination of buildings and plant materials that developed by-semi-accident many years after their layout ...The scale, the materials, the architectural designs inherited from abroad but modified to meet the new environment-all combined with the village layout to produce a total quality of community that has yet to be equaled in America except in isolated towns of outstanding character. 
|
|

|